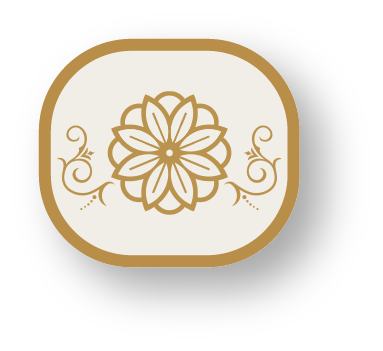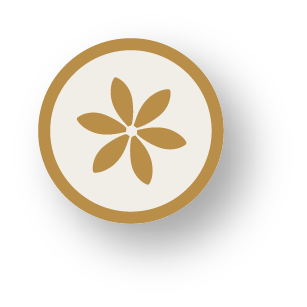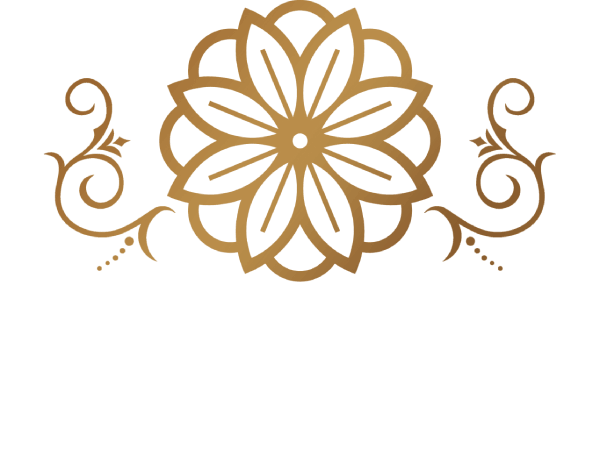
LUCCA
MUCH MORE THAN JUST A CITY
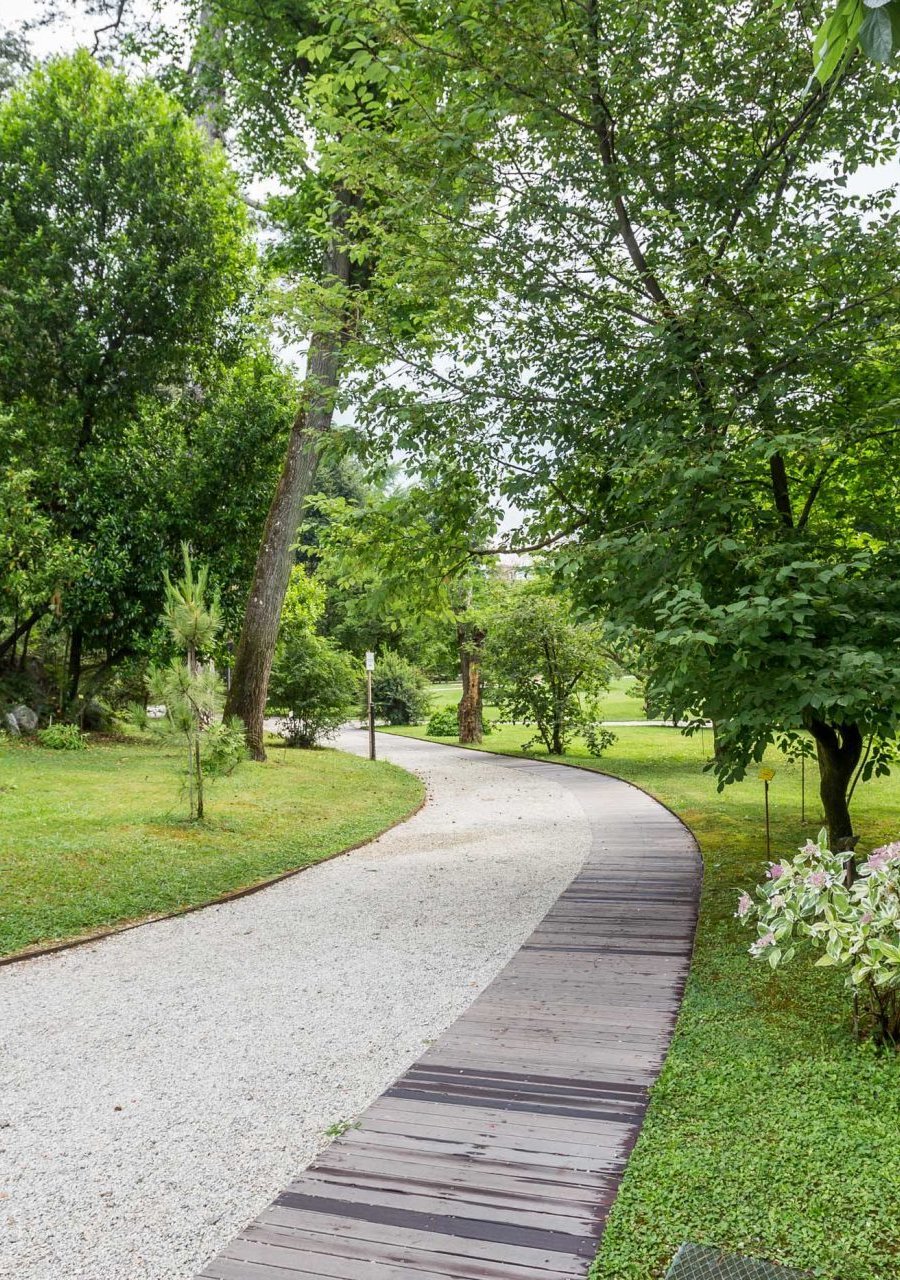
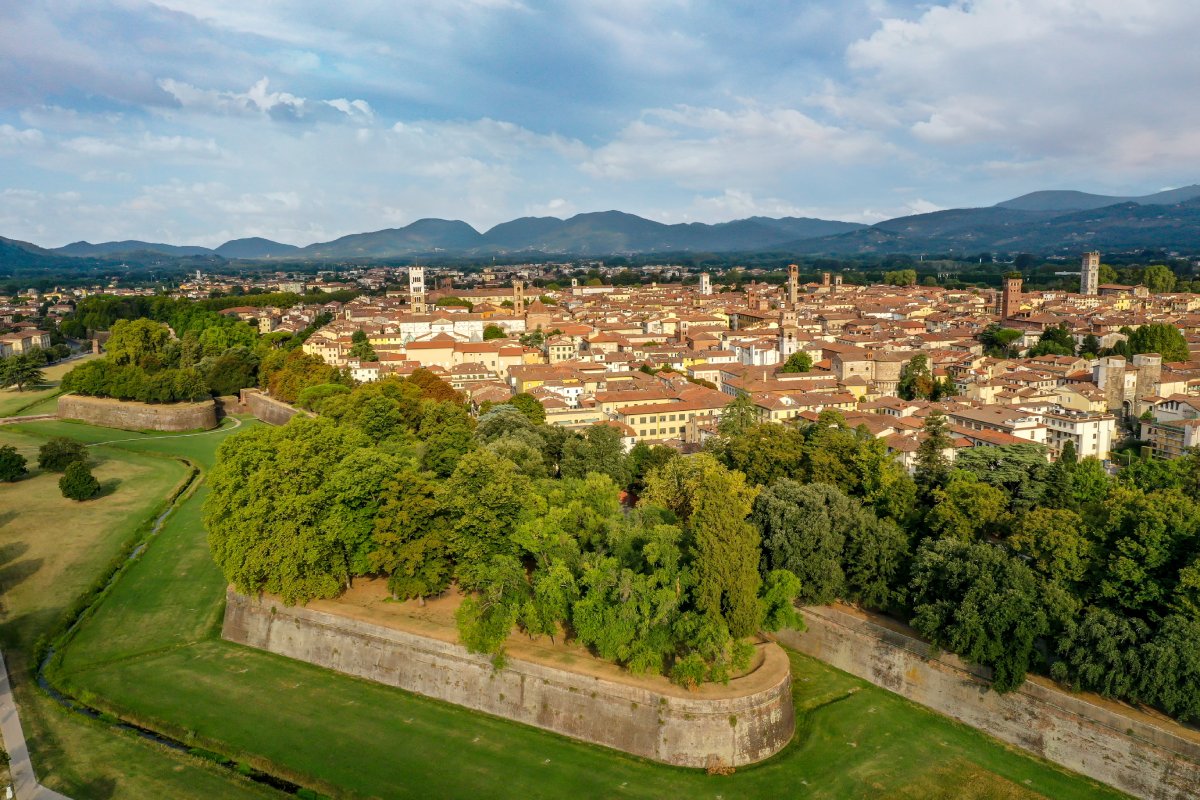
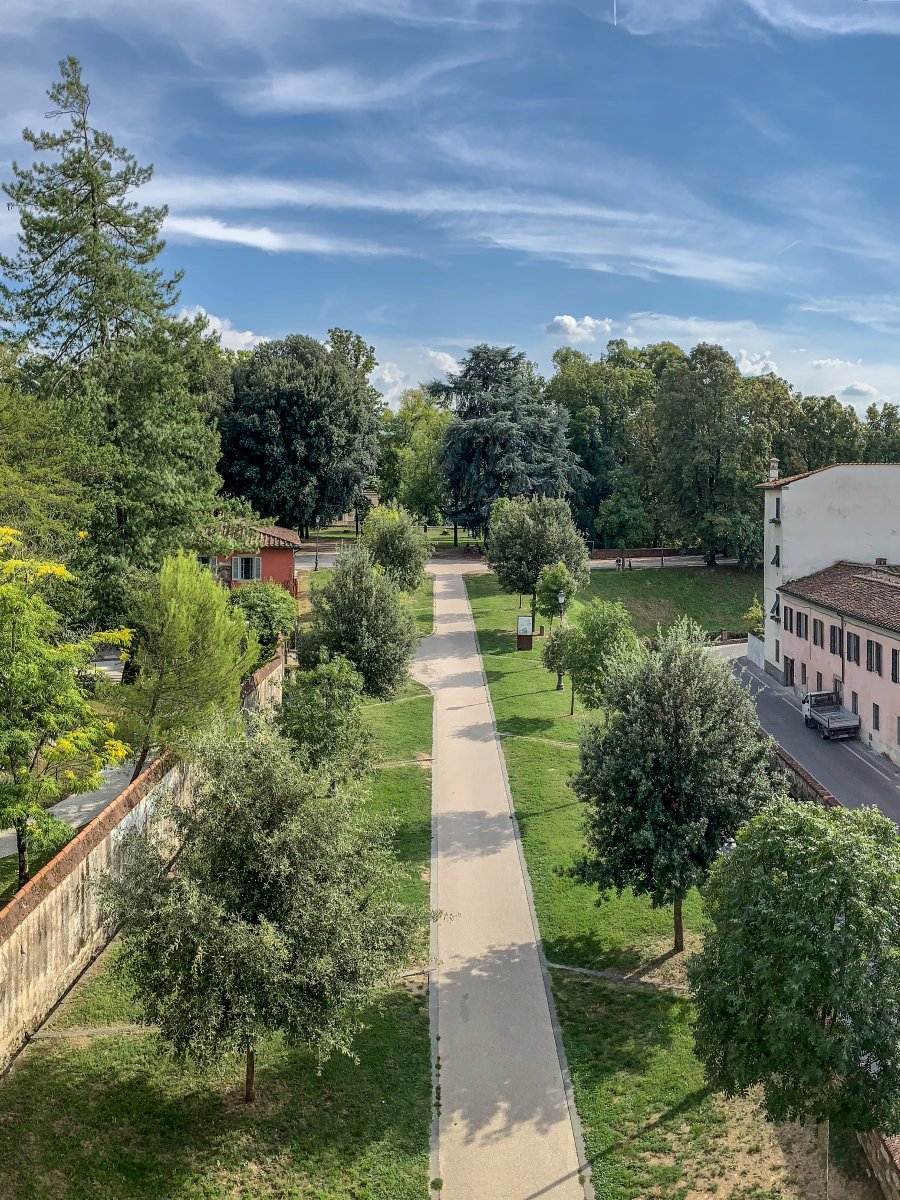



In recent years, the city of Lucca has become one of the flagships of Tuscany, a place whose extraordinary artistic beauties and evocative atmosphere certainly do not leave anyone indifferent. Lucca is the cornerstone of a unique territory: experiencing the city means immersing yourself in the narrow streets of one of the best preserved historic centers in the world, strolling along the renowned Walls, tasting typical dishes or taking part in the many artistic and cultural initiatives that manage to mark Lucca all year round.
Lucca and its famous Walls, a unique combination, which represents the second greatest example in Europe of walls built according to the principle of modern fortification that have been completely preserved in a large city. Since the beginning of the 19th century, the Walls of Lucca have been converted into a large green park that embraces the Historic Center in an extraordinary promenade unique in the world, an ideal place to relax, play sports or meet in an uninterrupted and always new view of monuments, churches and palaces.
context
A city to live
It is precisely in the eastern sector of this splendid treasure chest protected by the walls that the Residenza Santa Dorotea finds its location: an oasis of calm in direct contact with the city walls and directly overlooking the Botanical Gardens, the most precious garden in Lucca, a island of greenery and biodiversity which preserves living collections of plants in a unique path of colours, sounds and smells, set in the historic centre.
It is precisely in the eastern sector of this splendid treasure chest protected by the walls that the Residenza Santa Dorotea finds its location: an oasis of calm in direct contact with the city walls and directly overlooking the Botanical Gardens, the most precious garden in Lucca, a island of greenery and biodiversity which preserves living collections of plants in a unique path of colours, sounds and smells, set in the historic centre.
The property
The project
The Santa Dorotea real estate complex is the result of successive construction phases, developed in all probability, starting from the second half of the sixteenth century, hand in hand with the construction of the urban walls of the city.
The first historical signs date back to 1858, the year in which a restructuring of the first chapel carried out in a previous loom room is documented. This data indicates the probable previous use of the property, in total consistency with the area and the history of the city of Lucca, the first center in the western world to achieve a production of luxury fabrics capable of competing with traditional oriental fabrics. A former factory, for years become a renowned city education school, awaited today in its future by an important conversion intervention towards a new and unprecedented destination, the residential one.
The total and comprehensive redevelopment, from ground to roof, is the only possible way today to develop an innovative and avant-garde real estate project for a historic building.
A recovery intervention attentive to energy components and issues, which will be carried out in full respect of tradition with constant attention to the conservation of the built on the one hand, and with the wise use of modern technology and materials on the other, in order to give the residence maximum comfort, design and conveniences. Fundamental is the provision in the building of a private parking for the direct exclusive use of the main housing units.
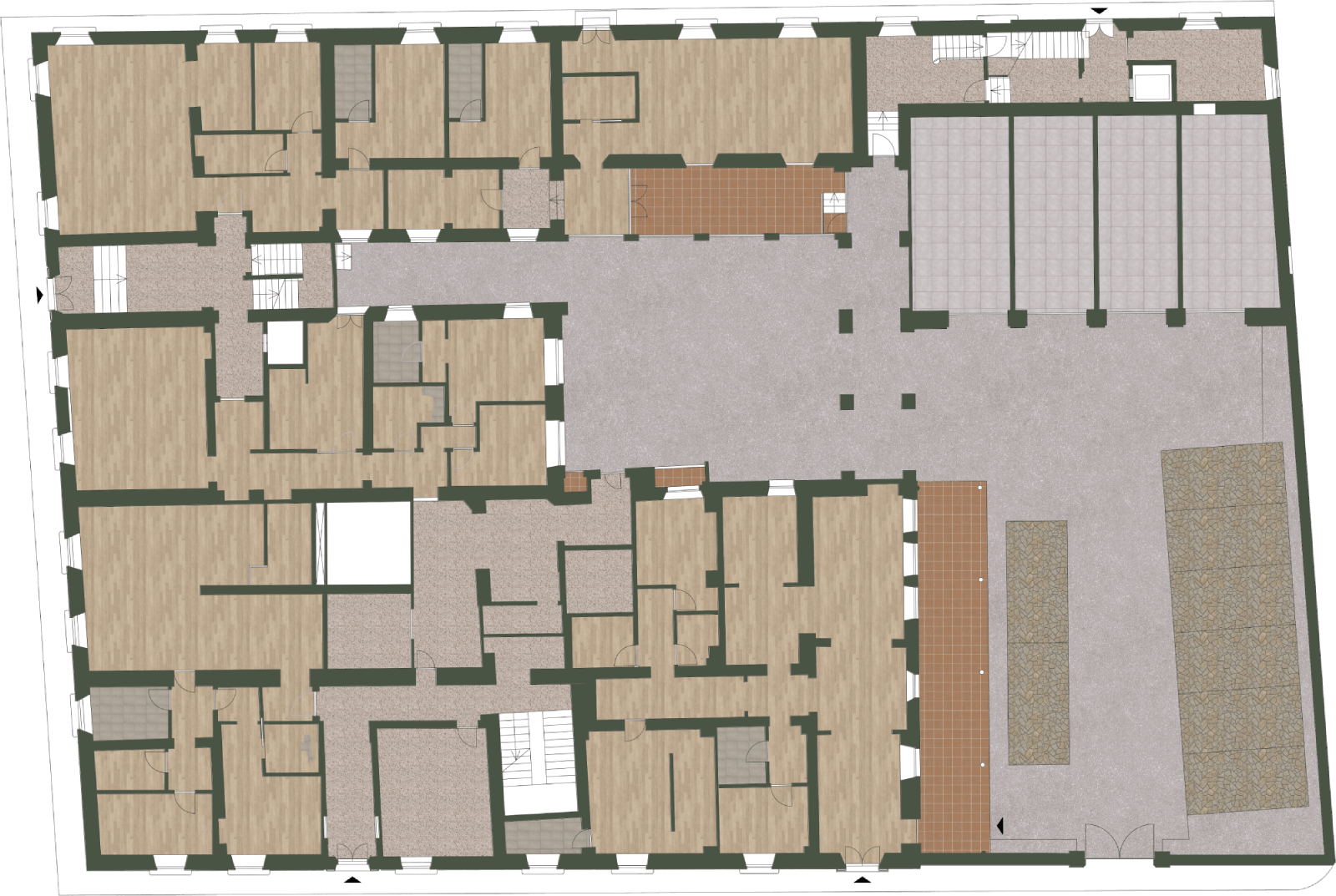
The Santa Dorotea real estate complex is the result of successive construction phases, developed in all probability, starting from the second half of the sixteenth century, hand in hand with the construction of the urban walls of the city.
The first historical signs date back to 1858, the year in which a restructuring of the first chapel carried out in a previous loom room is documented. This data indicates the probable previous use of the property, in total consistency with the area and the history of the city of Lucca, the first center in the western world to achieve a production of luxury fabrics capable of competing with traditional oriental fabrics. A former factory, for years become a renowned city education school, awaited today in its future by an important conversion intervention towards a new and unprecedented destination, the residential one.
The total and comprehensive redevelopment, from ground to roof, is the only possible way today to develop an innovative and avant-garde real estate project for a historic building.
A recovery intervention attentive to energy components and issues, which will be carried out in full respect of tradition with constant attention to the conservation of the built on the one hand, and with the wise use of modern technology and materials on the other, in order to give the residence maximum comfort, design and conveniences. Fundamental is the provision in the building of a private parking for the direct exclusive use of the main housing units.
project
Housing units
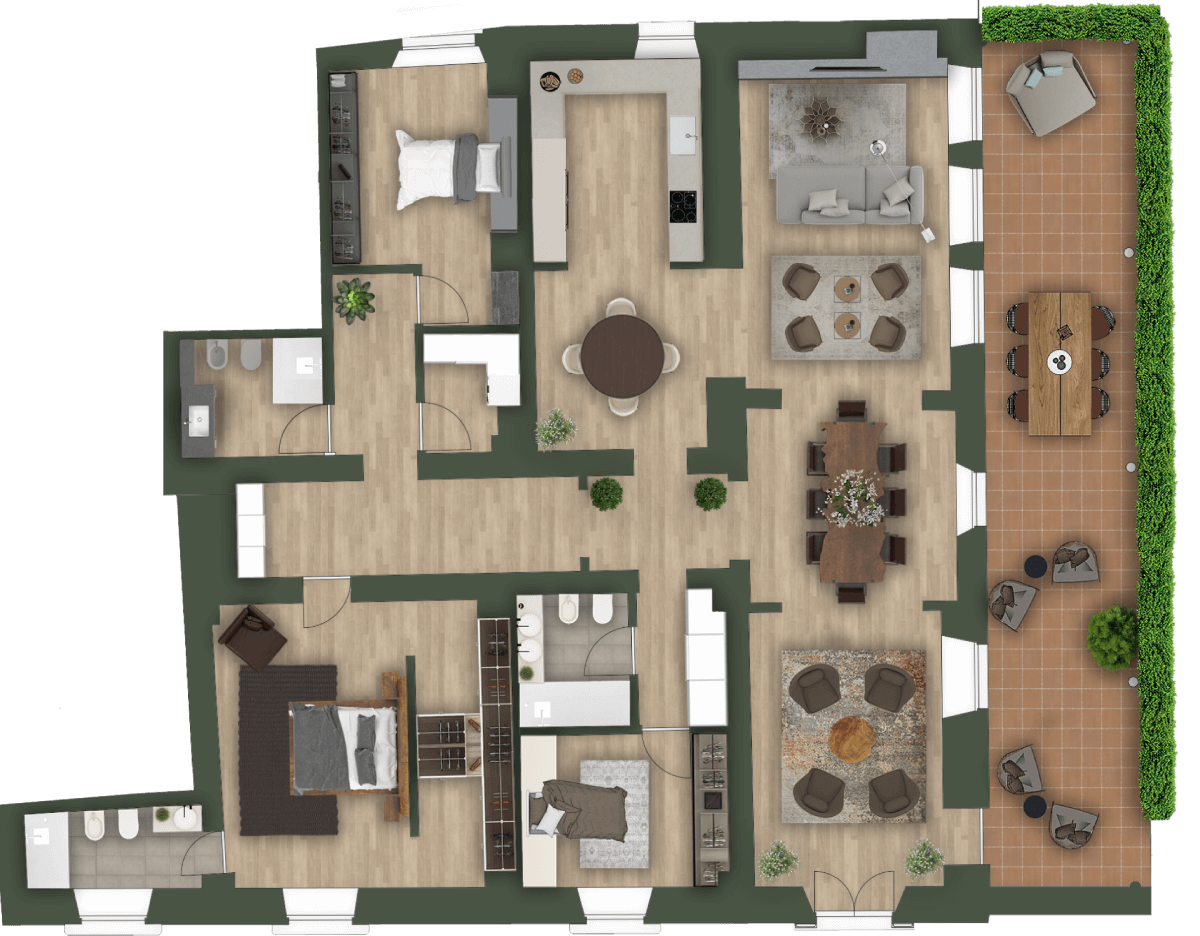
Unit 1_PT
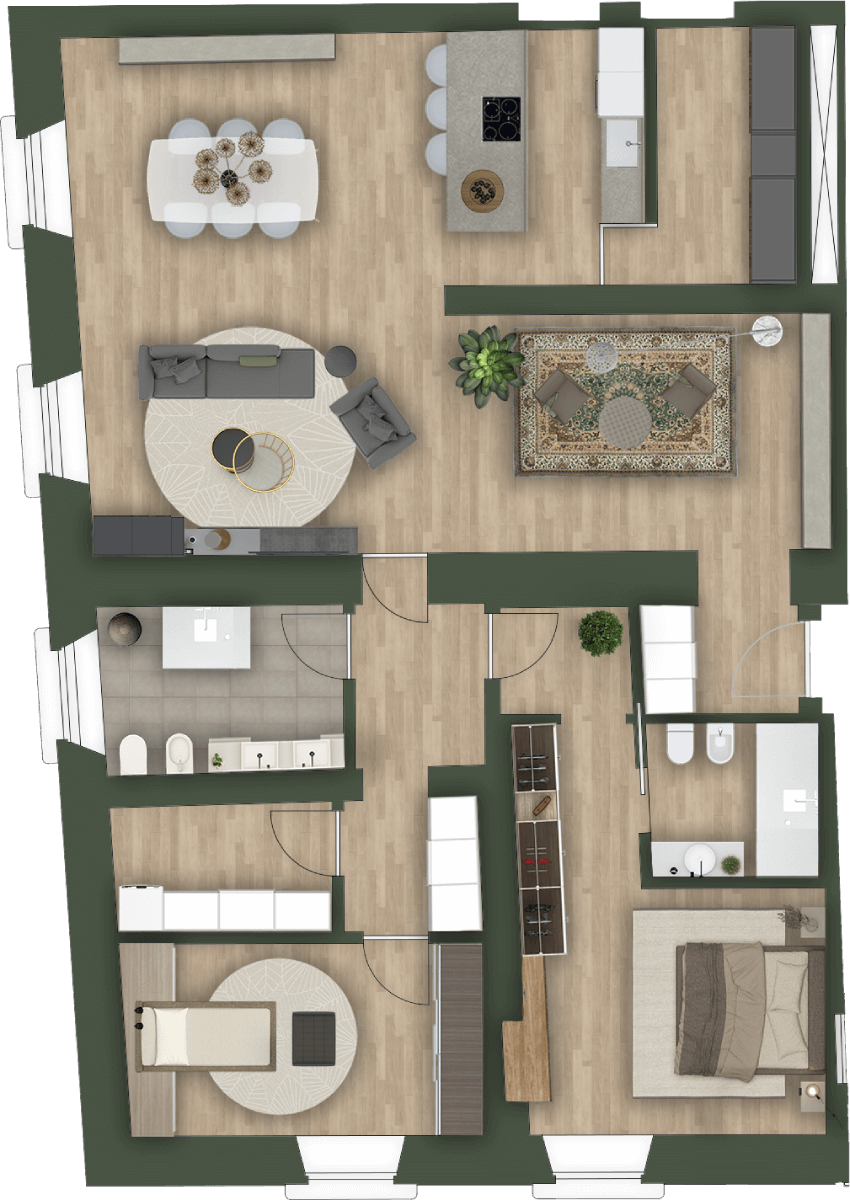
Unit 2_PT
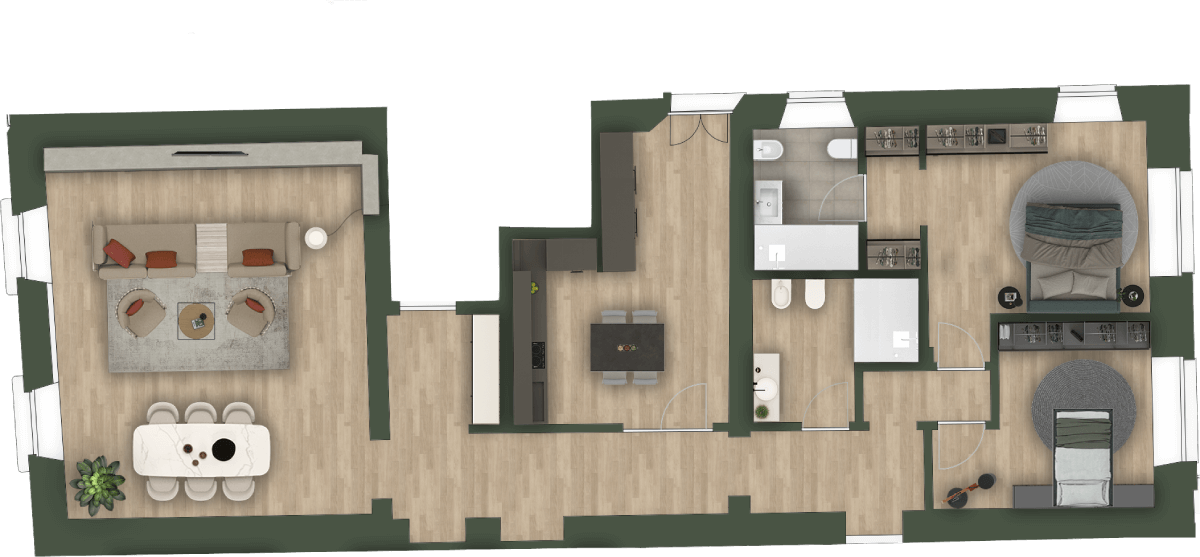
Unit 3_PT
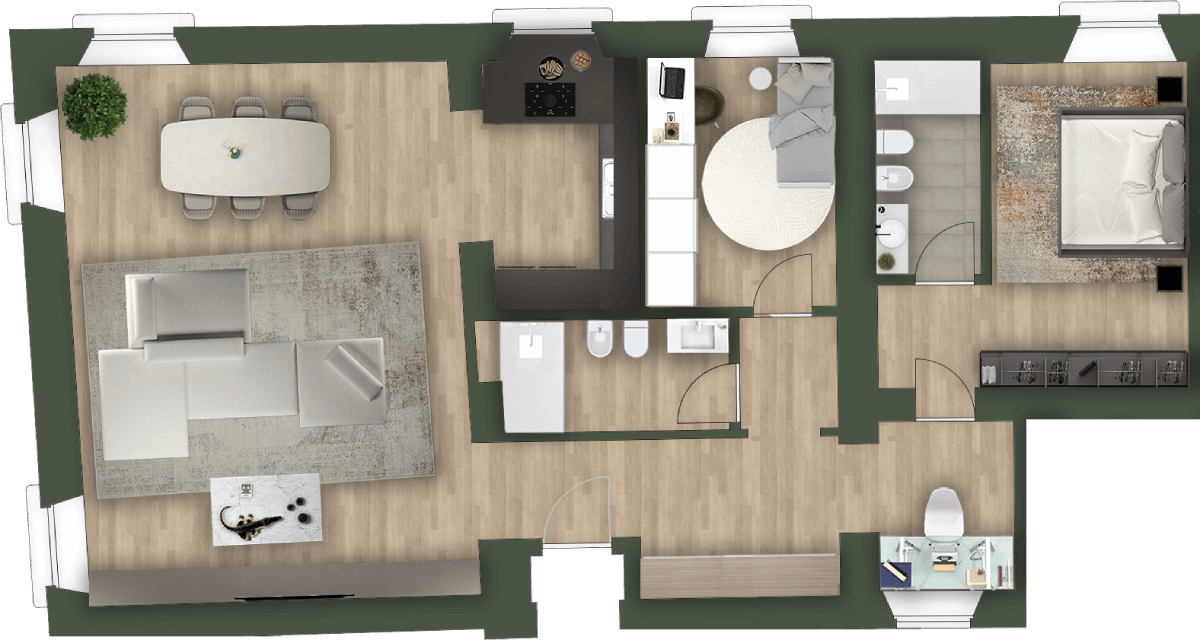
Unit 4_PT
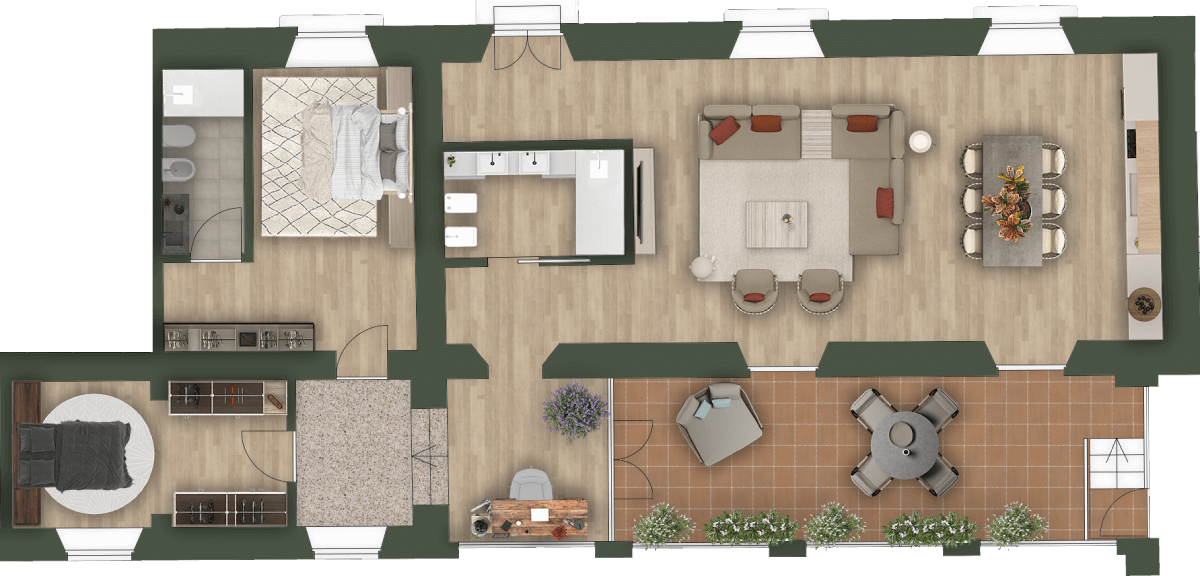
Unit 5_PT
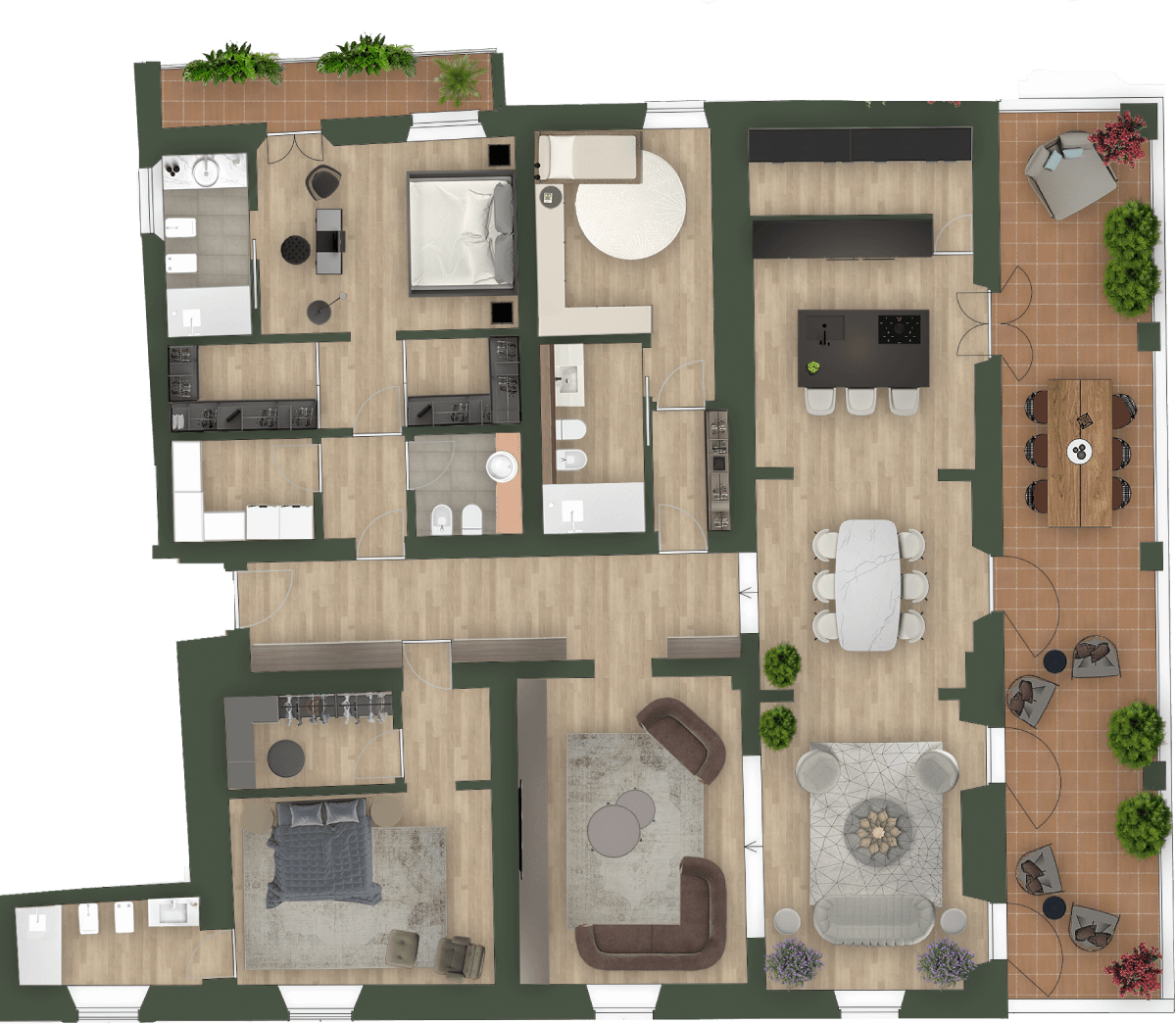
Unit 6_P1 SOLD
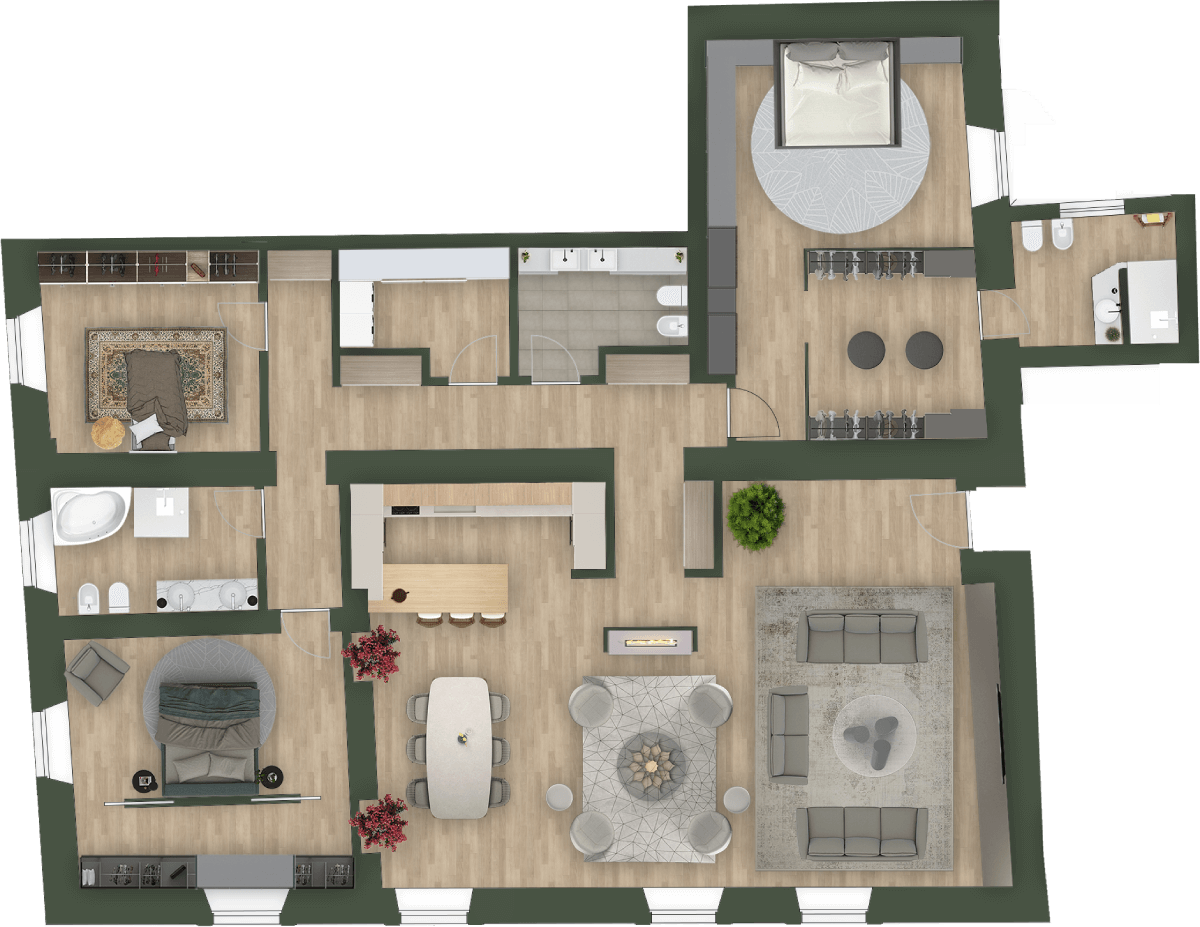
Unit 7_P1 SOLD
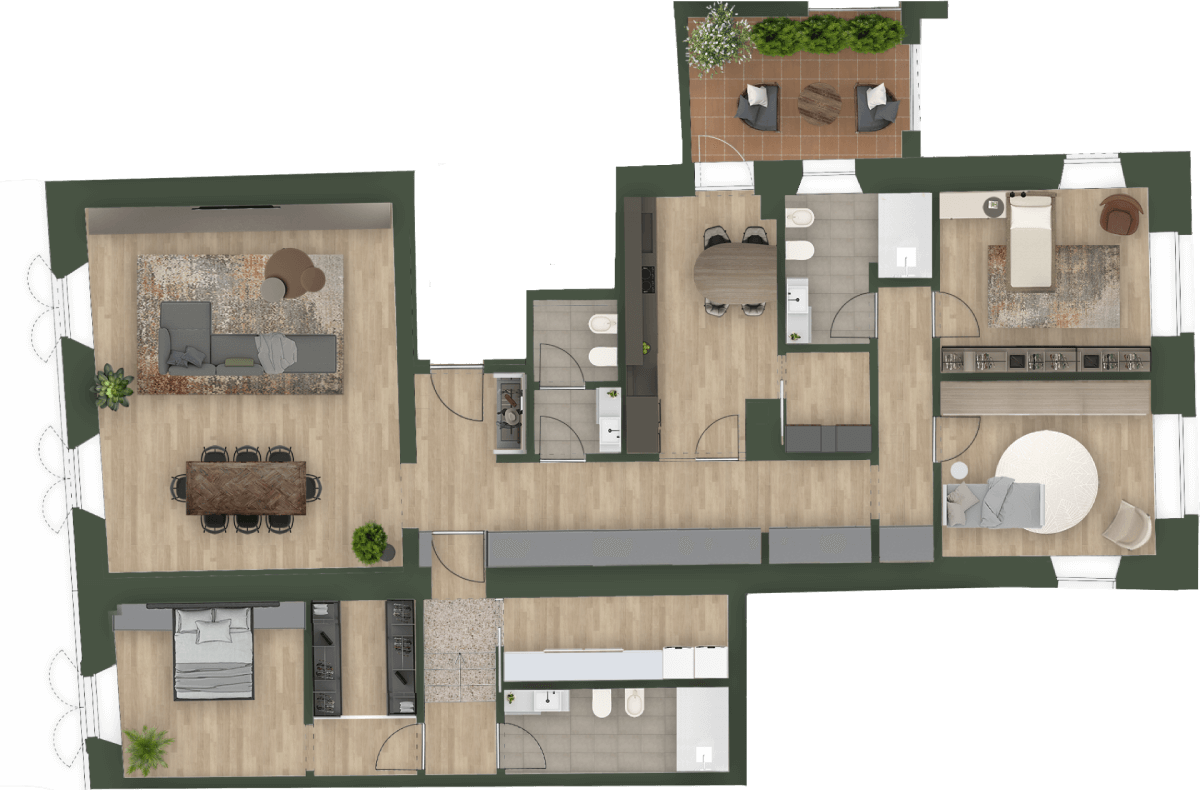
Unit 8_P1
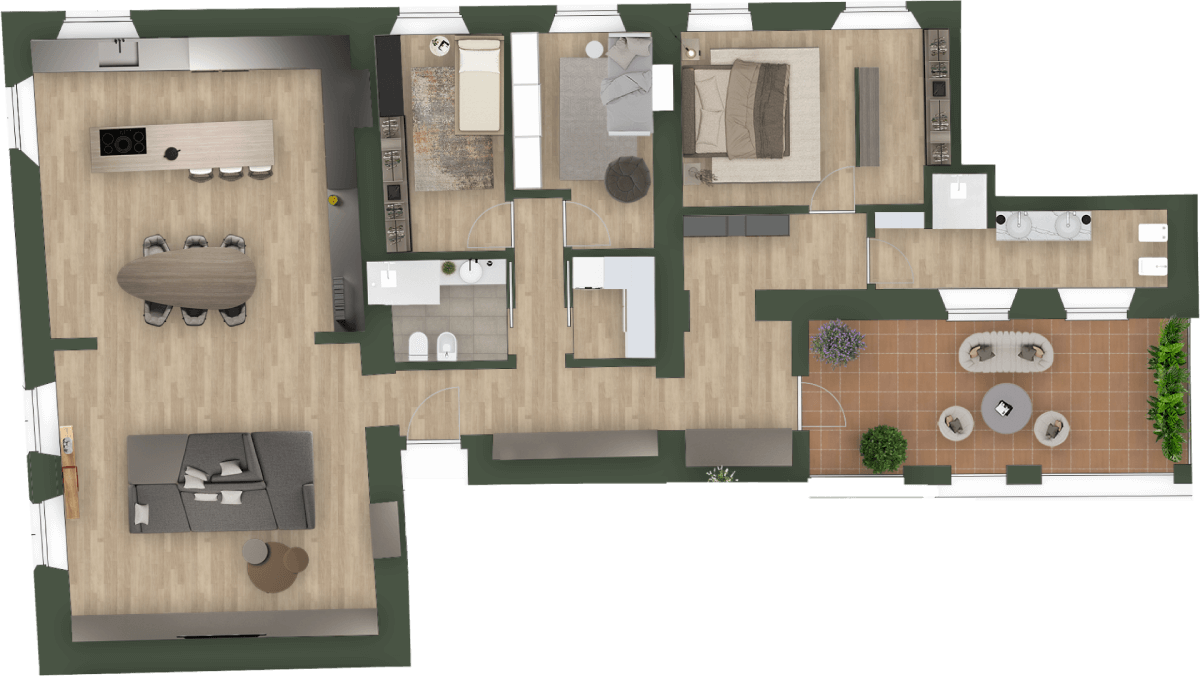
Unit 9_P1
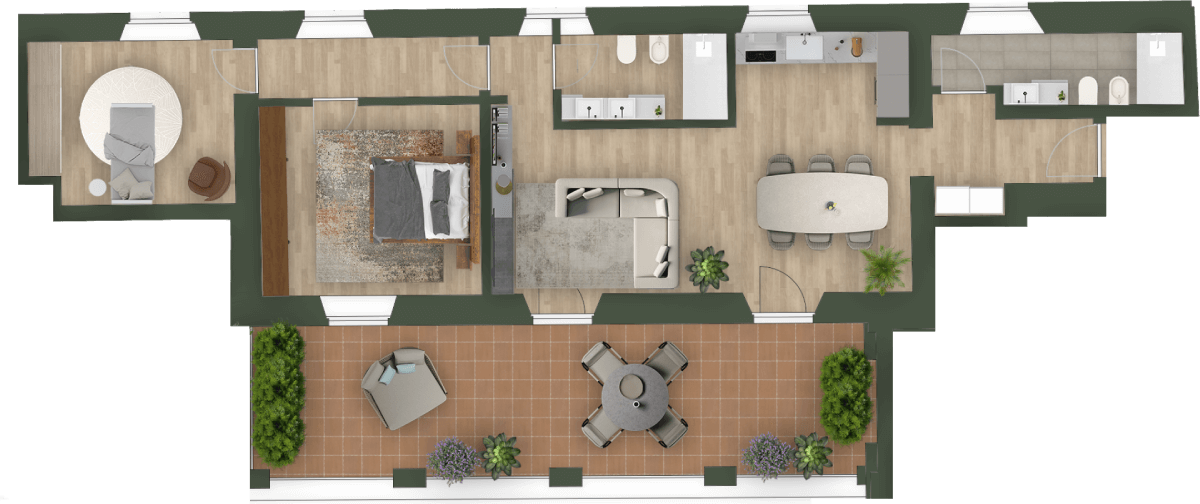
Unit 10_P1 SOLD
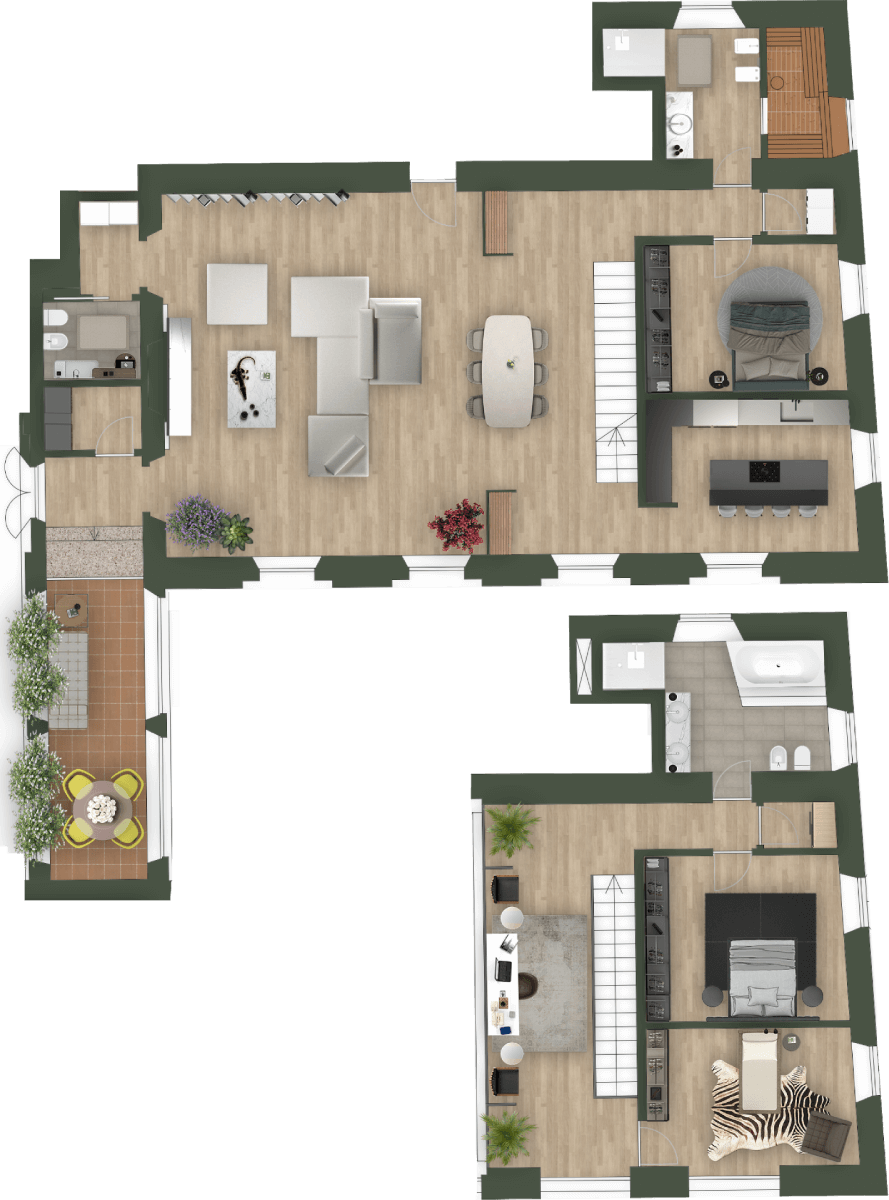
Unit 11_P1 SOLD
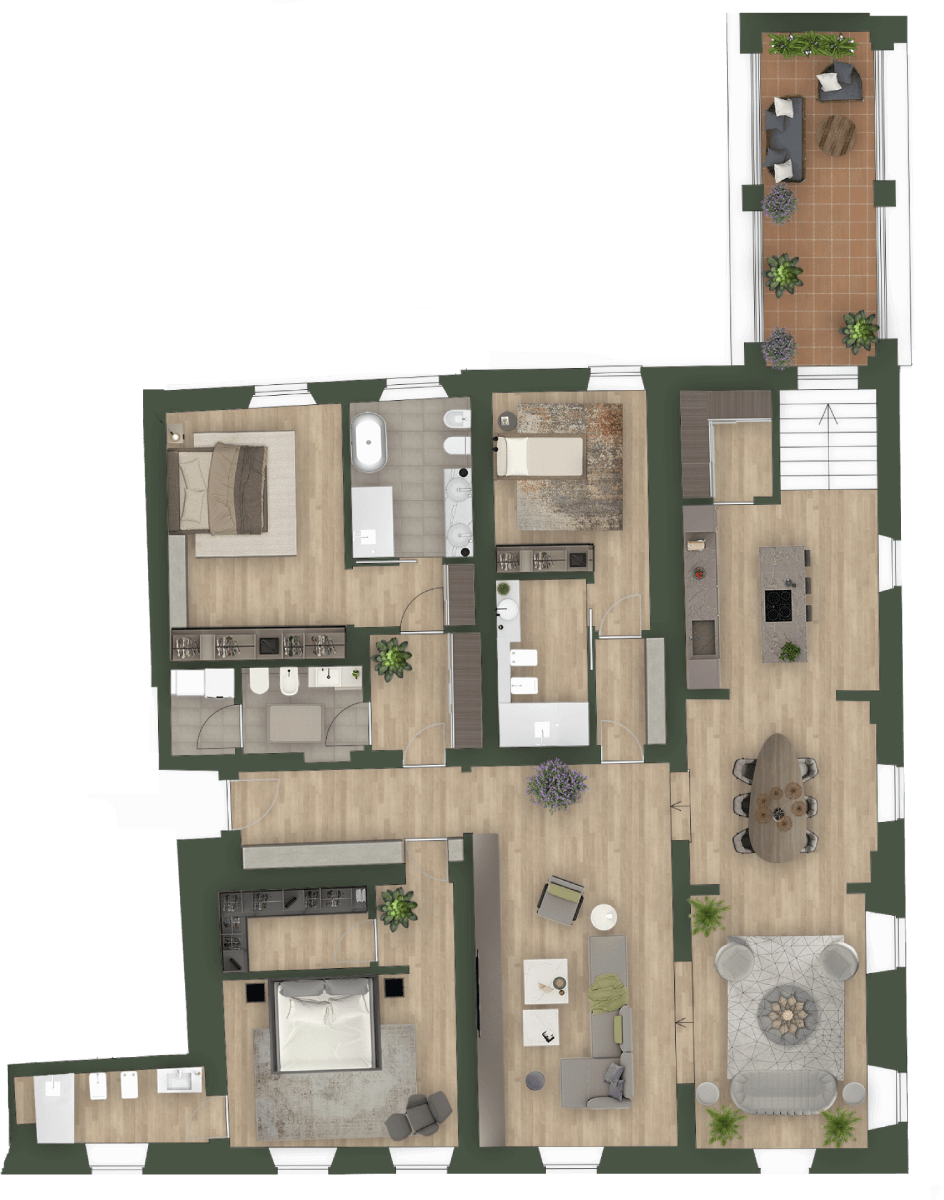
Unit 12_P2 SOLD
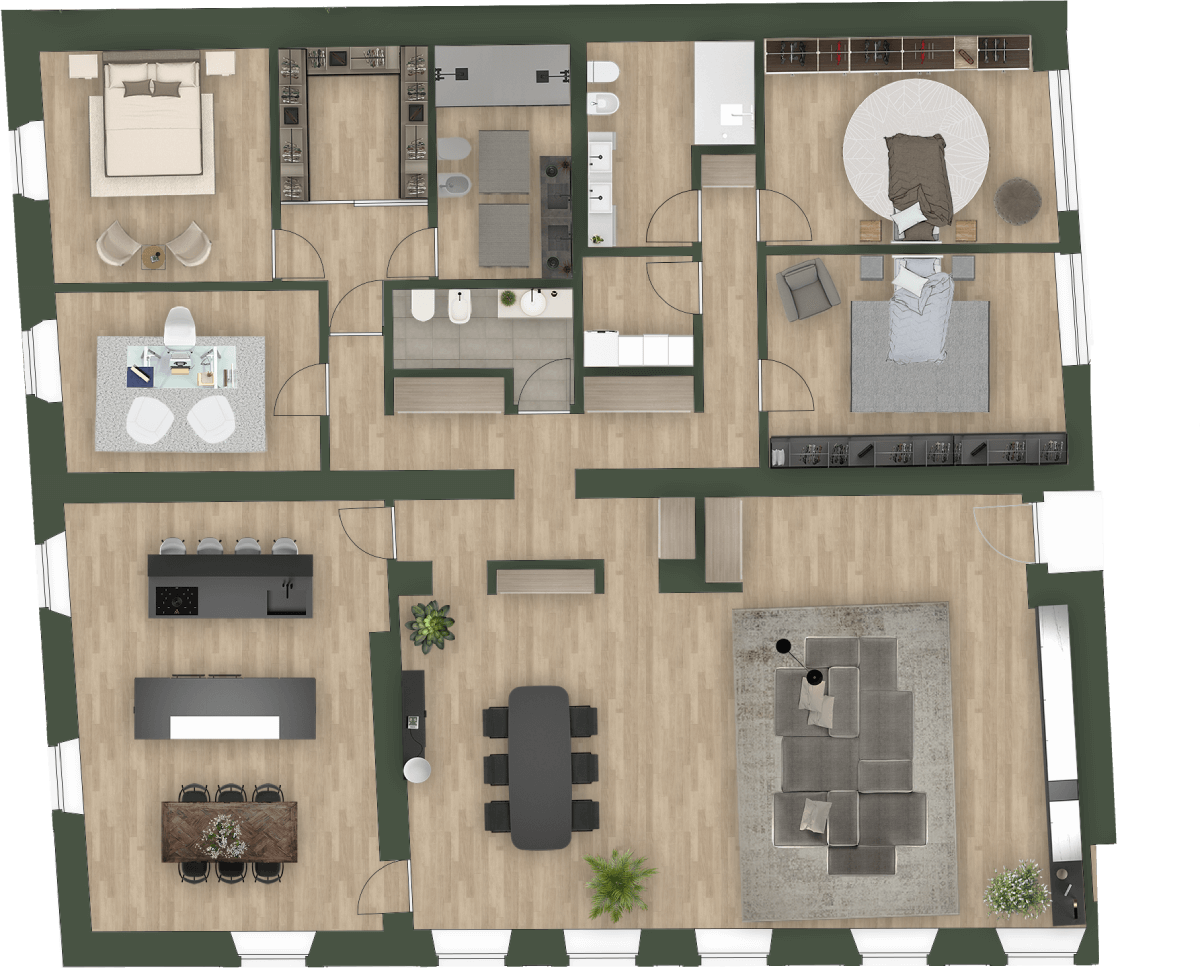
Unit 13_P2 SOLD
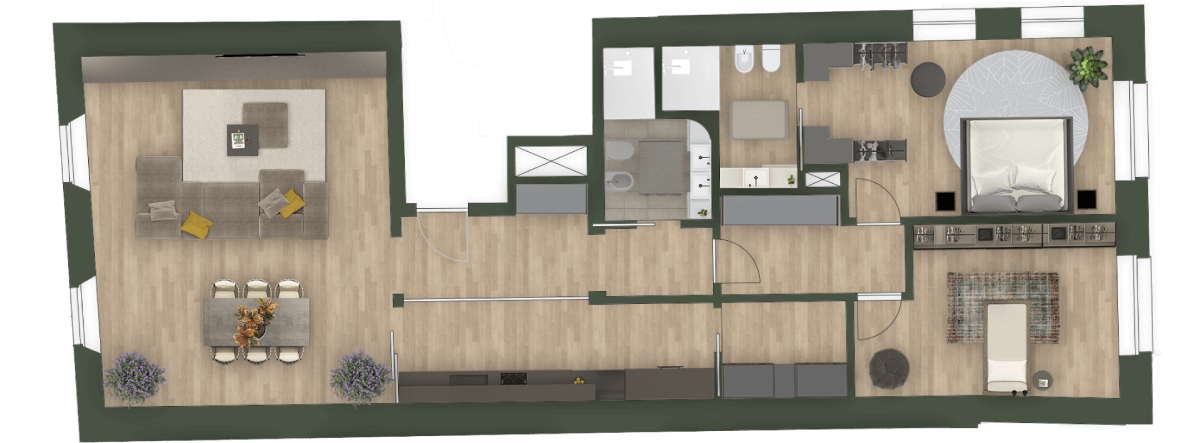
Unit 14_P2 SOLD
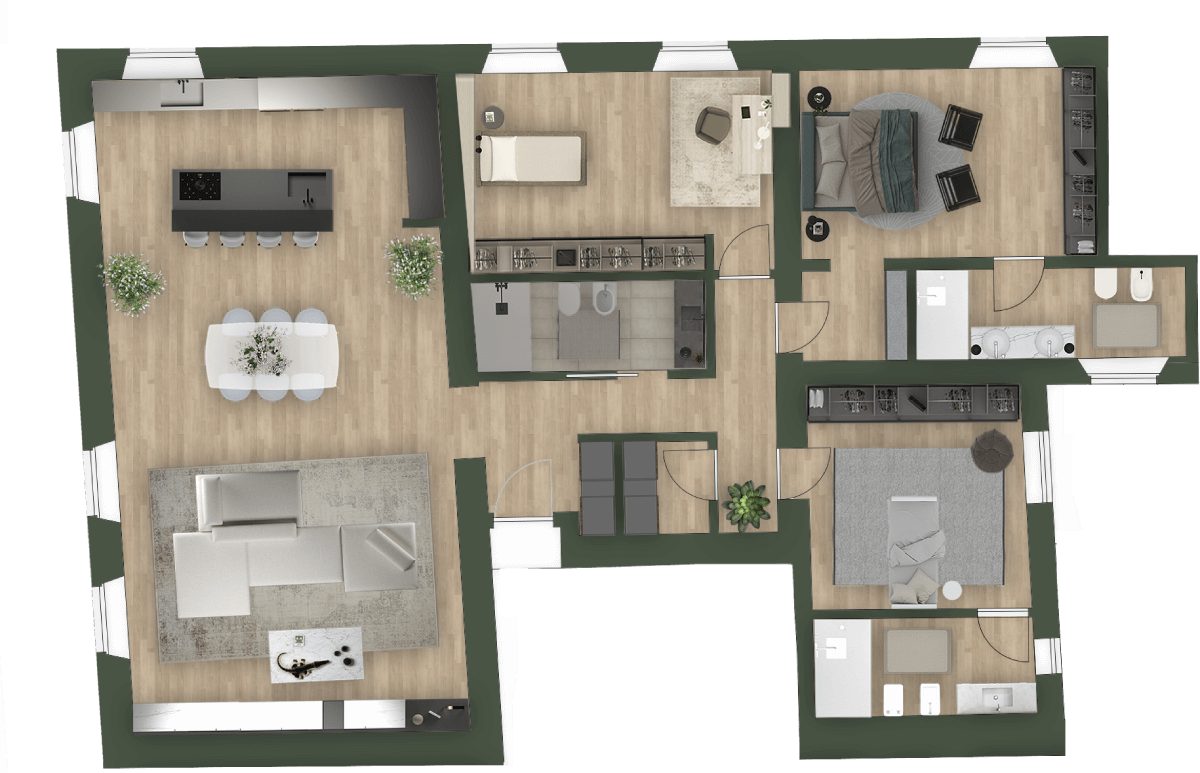
Unit 15_P2 SOLD
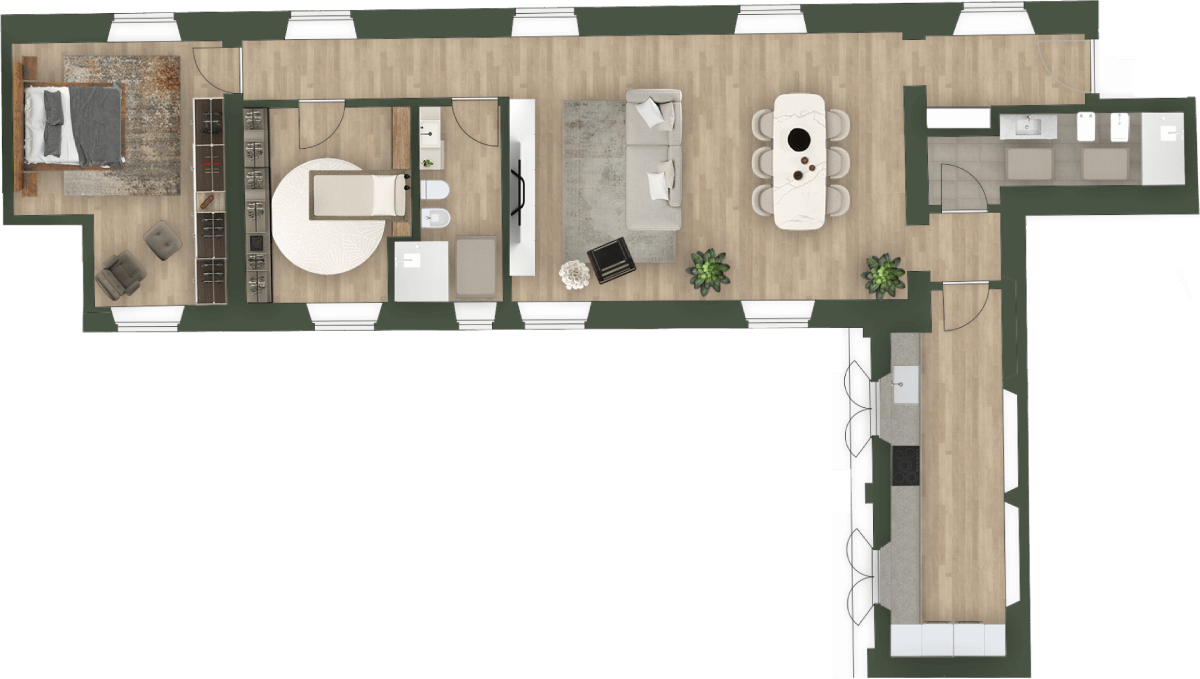
Unit 16_P2
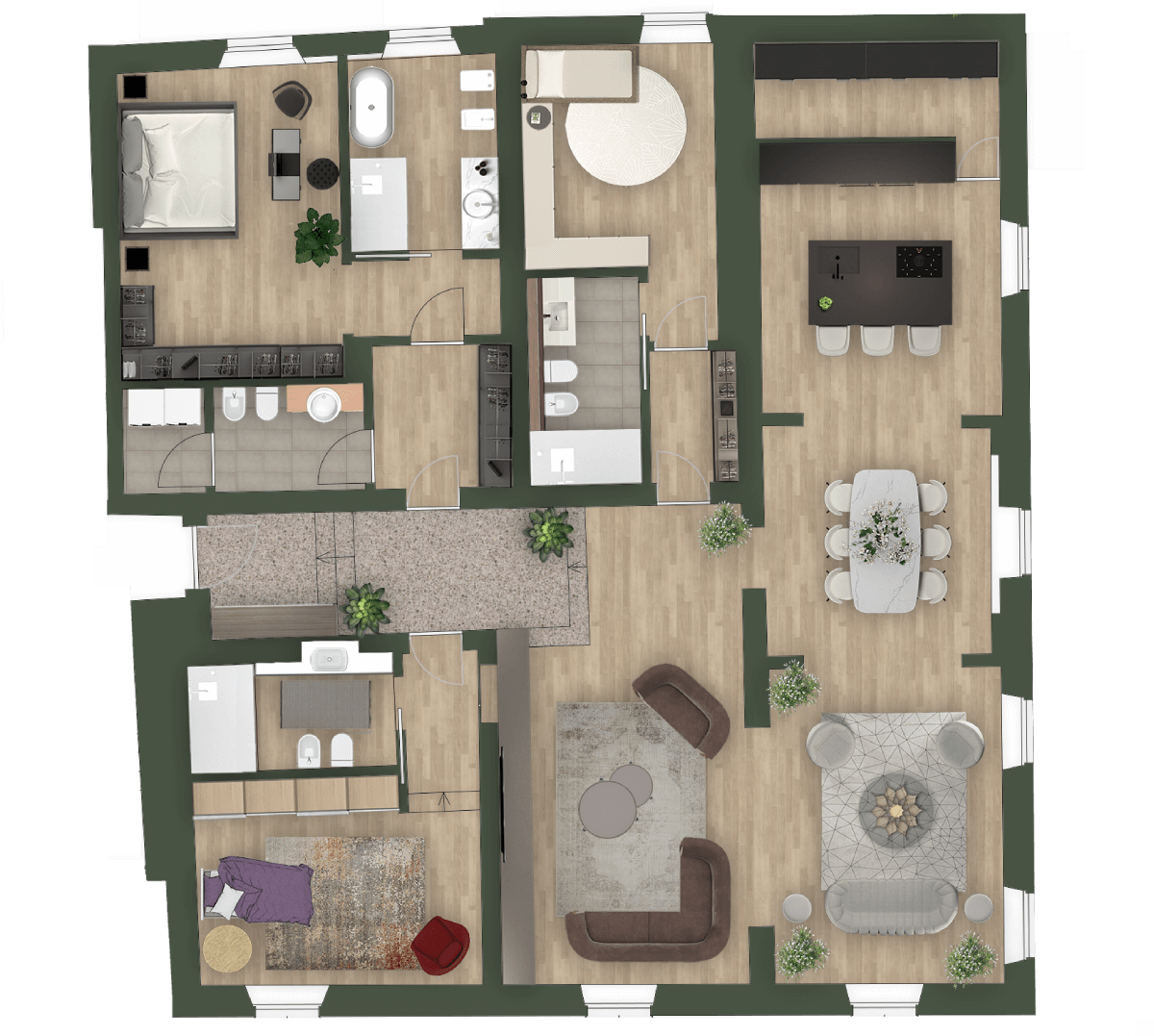
Unit 17_P3 SOLD
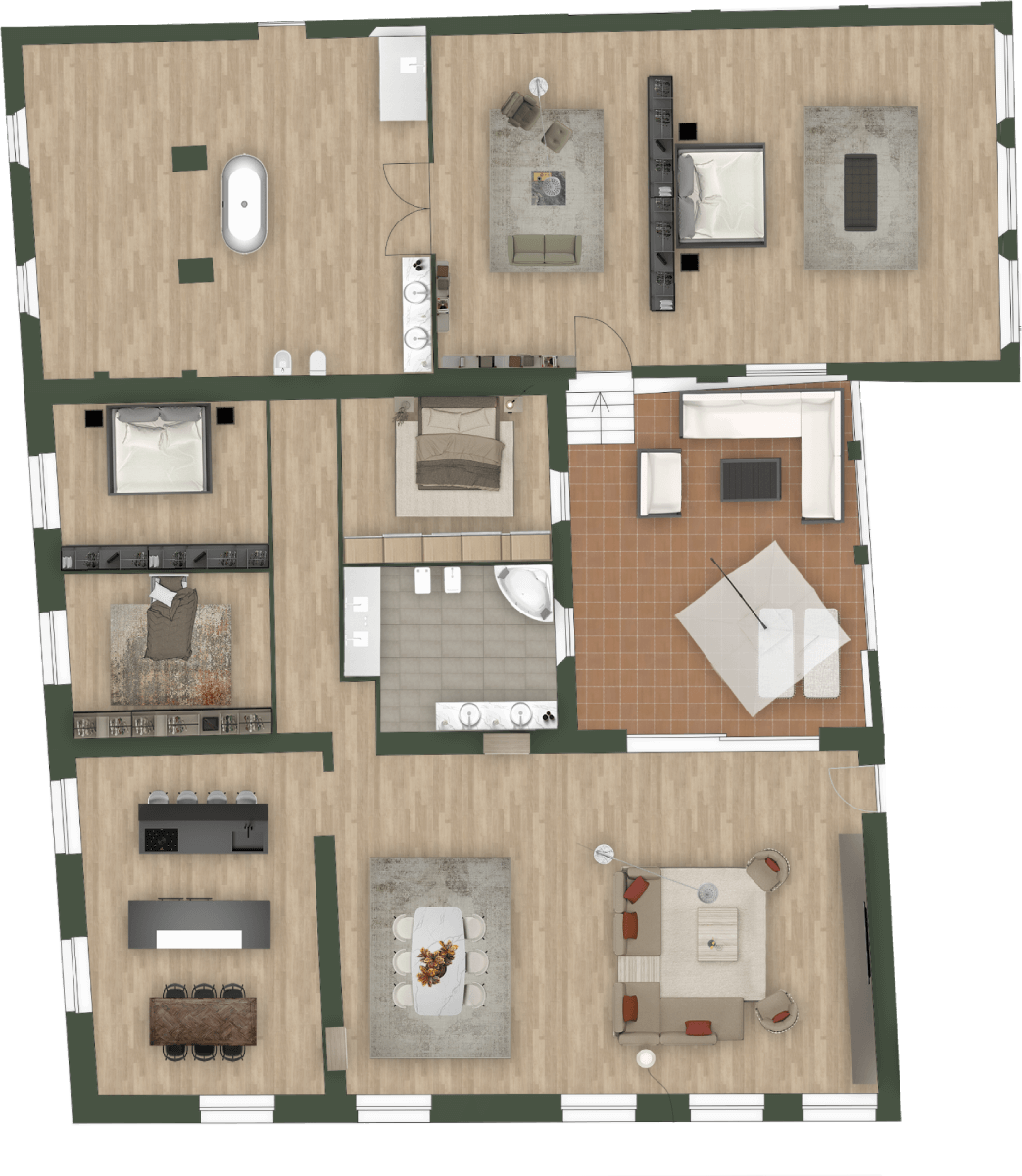
Unit 18_P3 SOLD
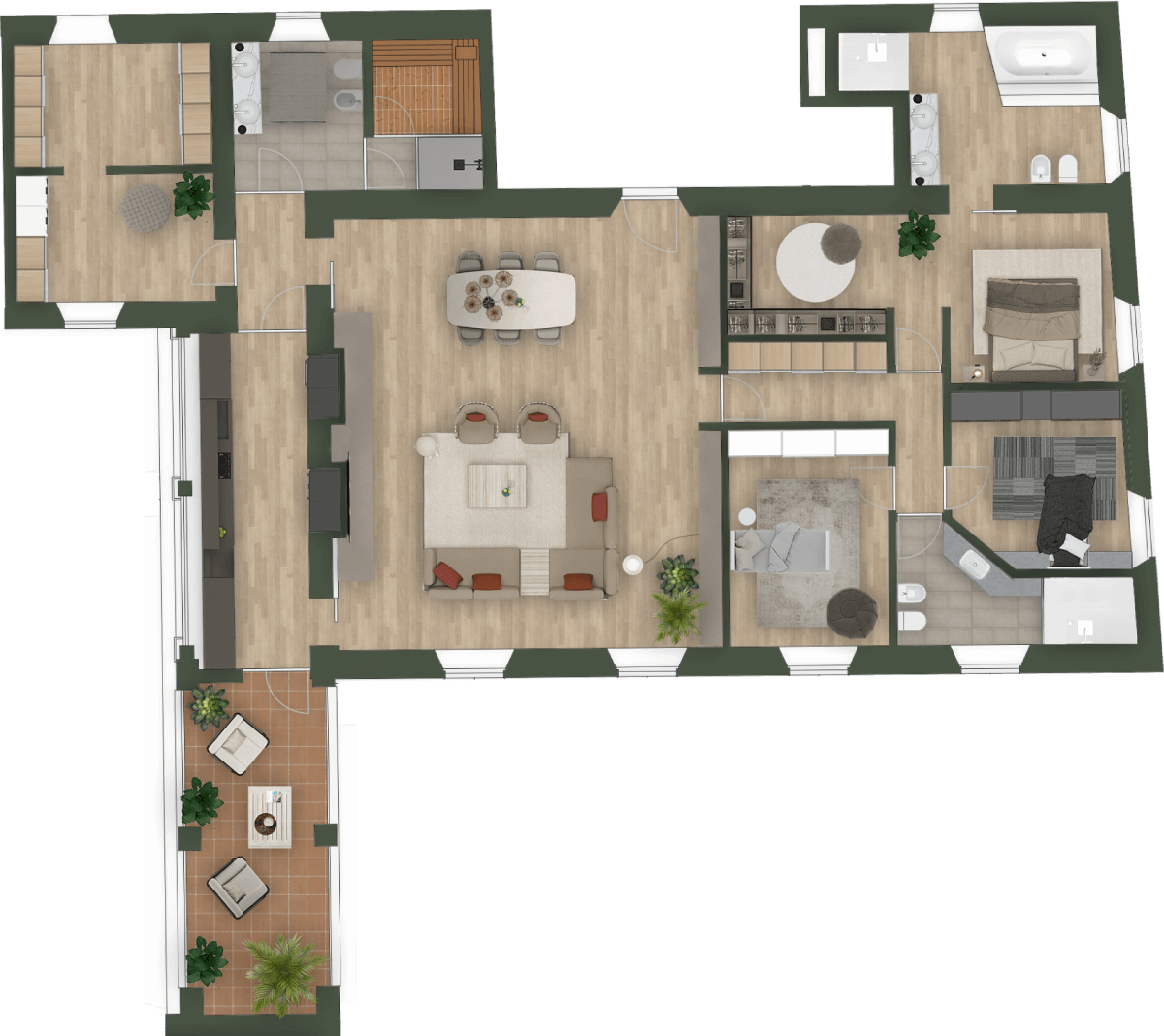
Unit 19_P3 SOLD
Eco-sustainability
Project
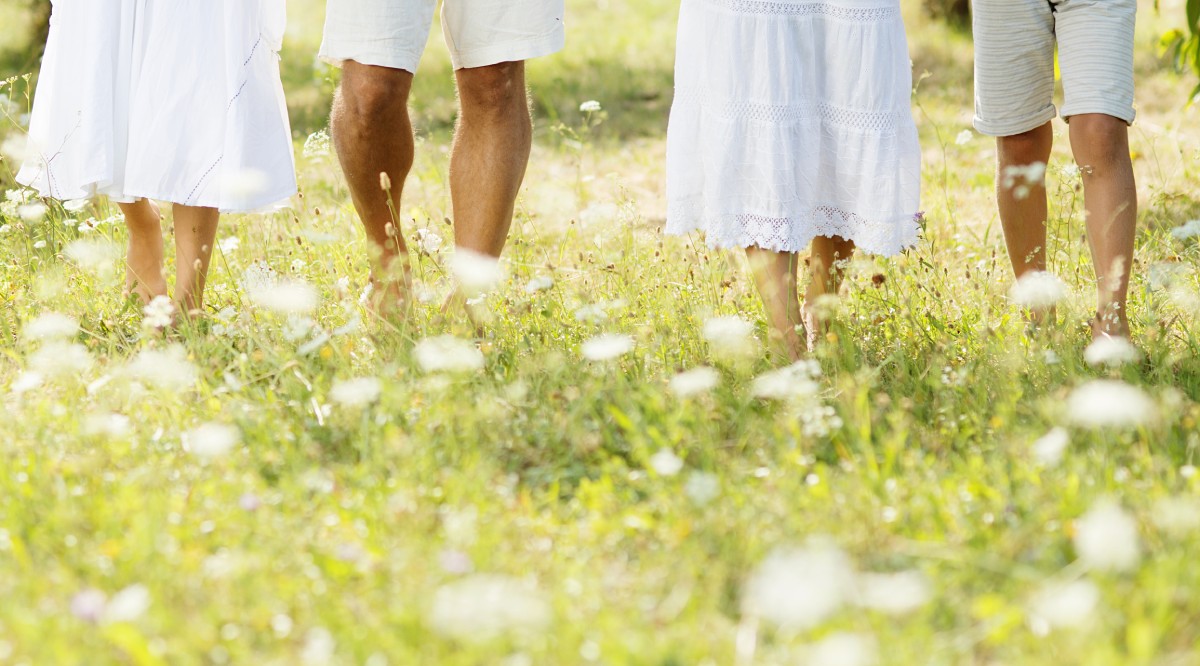

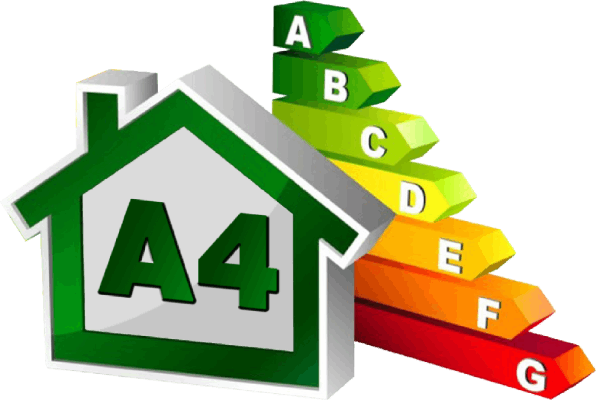
Finding the right balance to guarantee the conservation of a historic building by adapting its ancient form to modern energy needs is today one of the main and necessary challenges that we find ourselves facing in building redevelopment interventions.
The extensive know-how of Ippolito Costruzioni and of the designers involved will guarantee every possible effort in order to obtain a balanced intervention that combines conservation and innovation inside.
The energy efficiency intervention of the Santa Dorotea Residence follows intervention logics that can be summarized in three forms.
• The first researches the minimization of transmission losses through opaque surfaces (roofs and walls), through the drafting of internal coats with high energy performance.
• The second implements the improvement of the performance of all windows in terms of transmission and ventilation dispersion.
• The third provides for the installation of new heating systems (underfloor at low temperature) and electricity based on a low use of energy and on the inclusion of renewable sources.



Finding the right balance to guarantee the conservation of a historic building by adapting its ancient form to modern energy needs is today one of the main and necessary challenges that we find ourselves facing in building redevelopment interventions.
The extensive know-how of Ippolito Costruzioni and of the designers involved will guarantee every possible effort in order to obtain a balanced intervention that combines conservation and innovation inside.
The energy efficiency intervention of the Santa Dorotea Residence follows intervention logics that can be summarized in three forms.
• The first researches the minimization of transmission losses through opaque surfaces (roofs and walls), through the drafting of internal coats with high energy performance.
• The second implements the improvement of the performance of all windows in terms of transmission and ventilation dispersion.
• The third provides for the installation of new heating systems (underfloor at low temperature) and electricity based on a low use of energy and on the inclusion of renewable sources.
project
Virtual tour
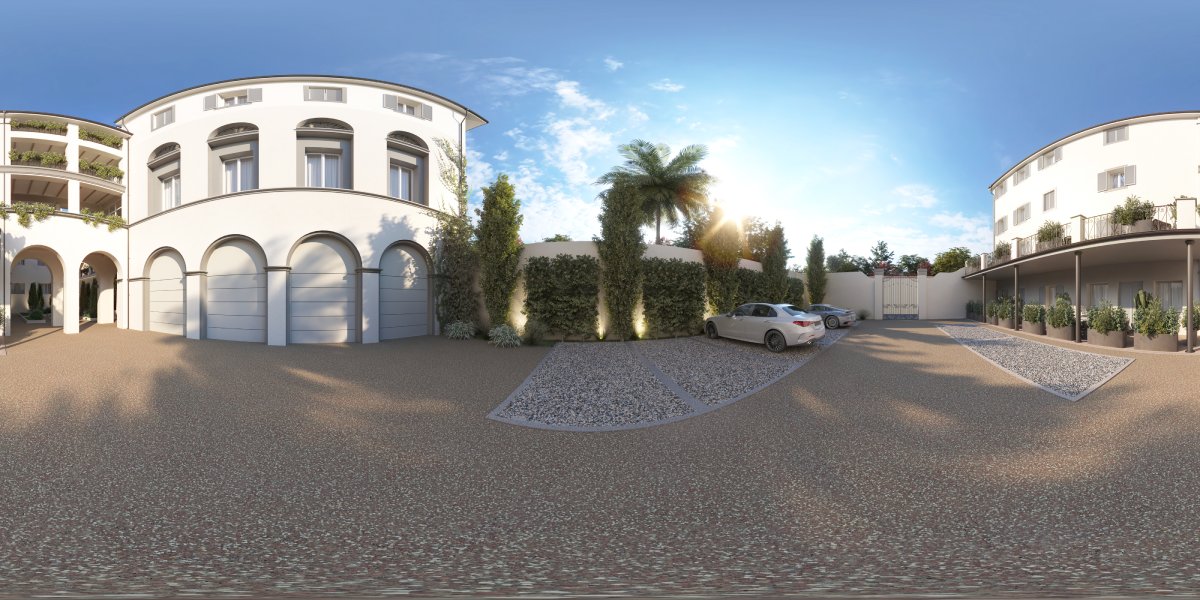
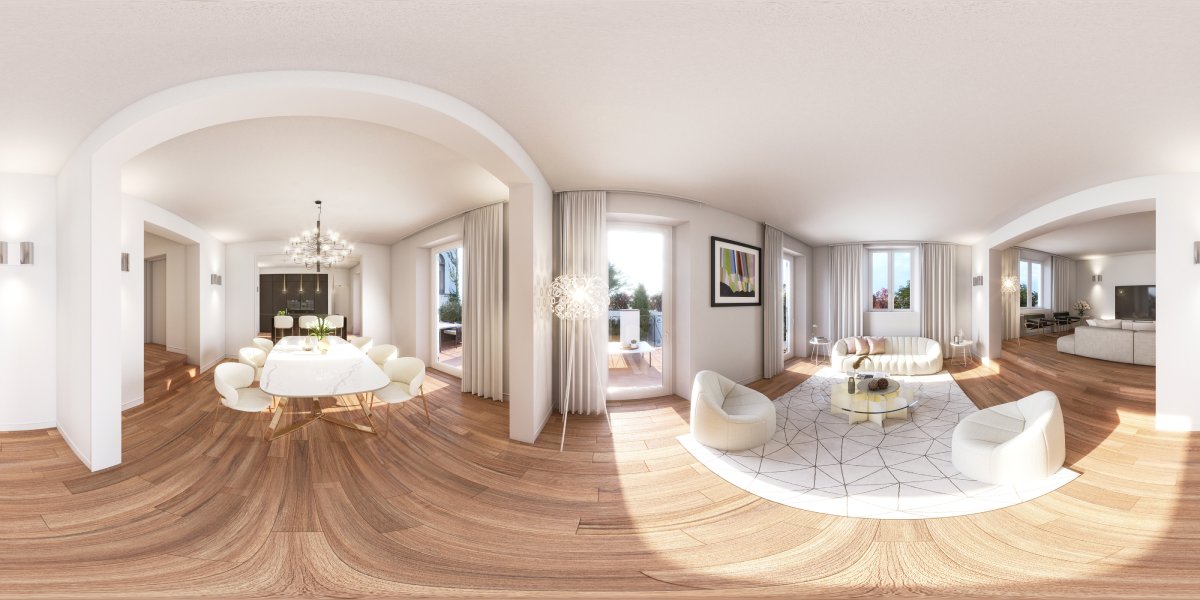
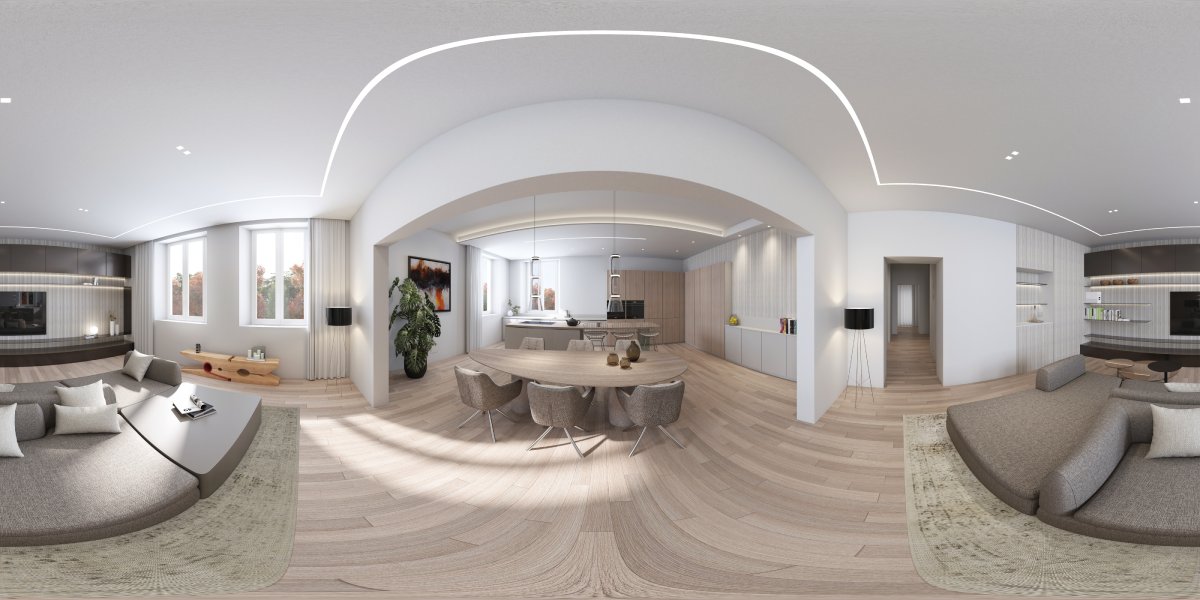
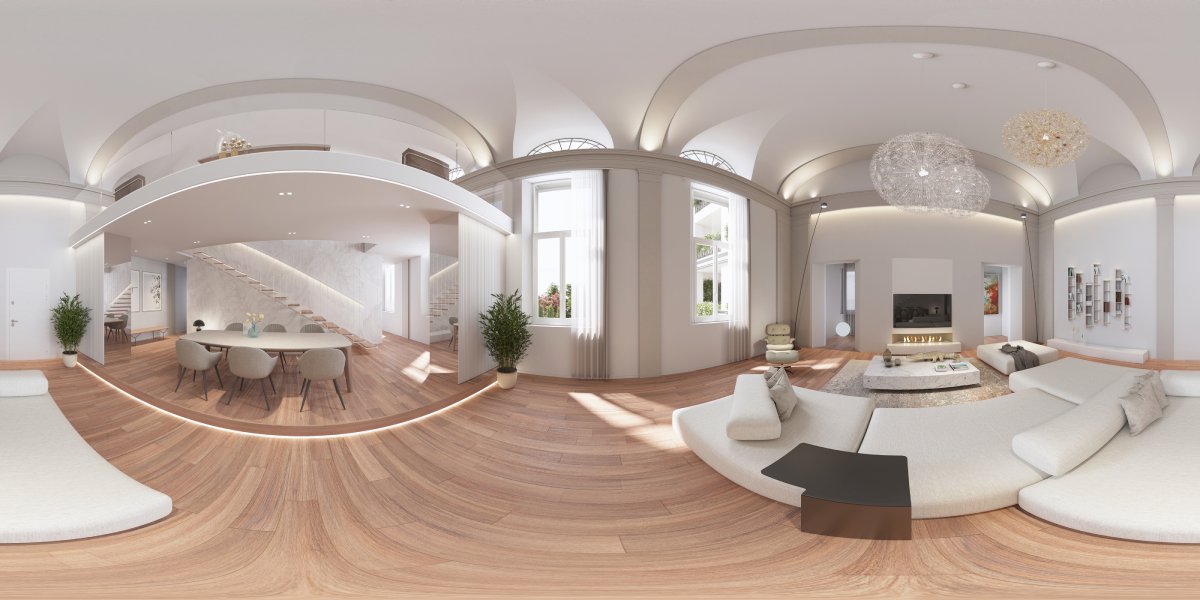
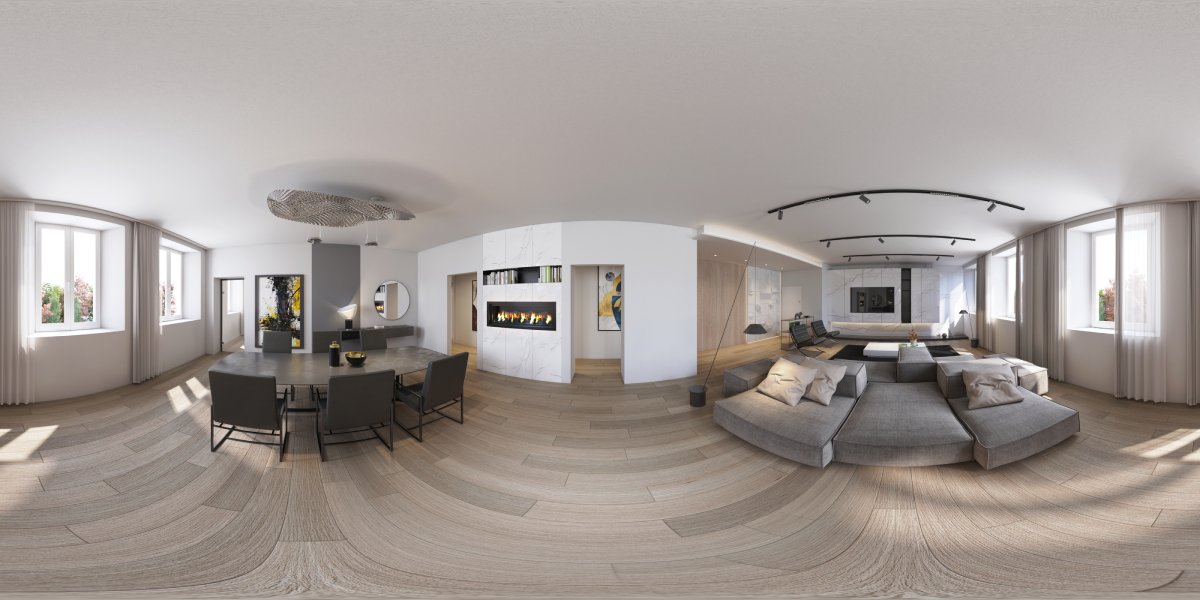
S. Marco - 55100 - Lucca
P. Iva: 01736970466
Tel.: +39 0583 343381 - Fax: +39 0583 331712
info@ippolitocostruzioni.it

